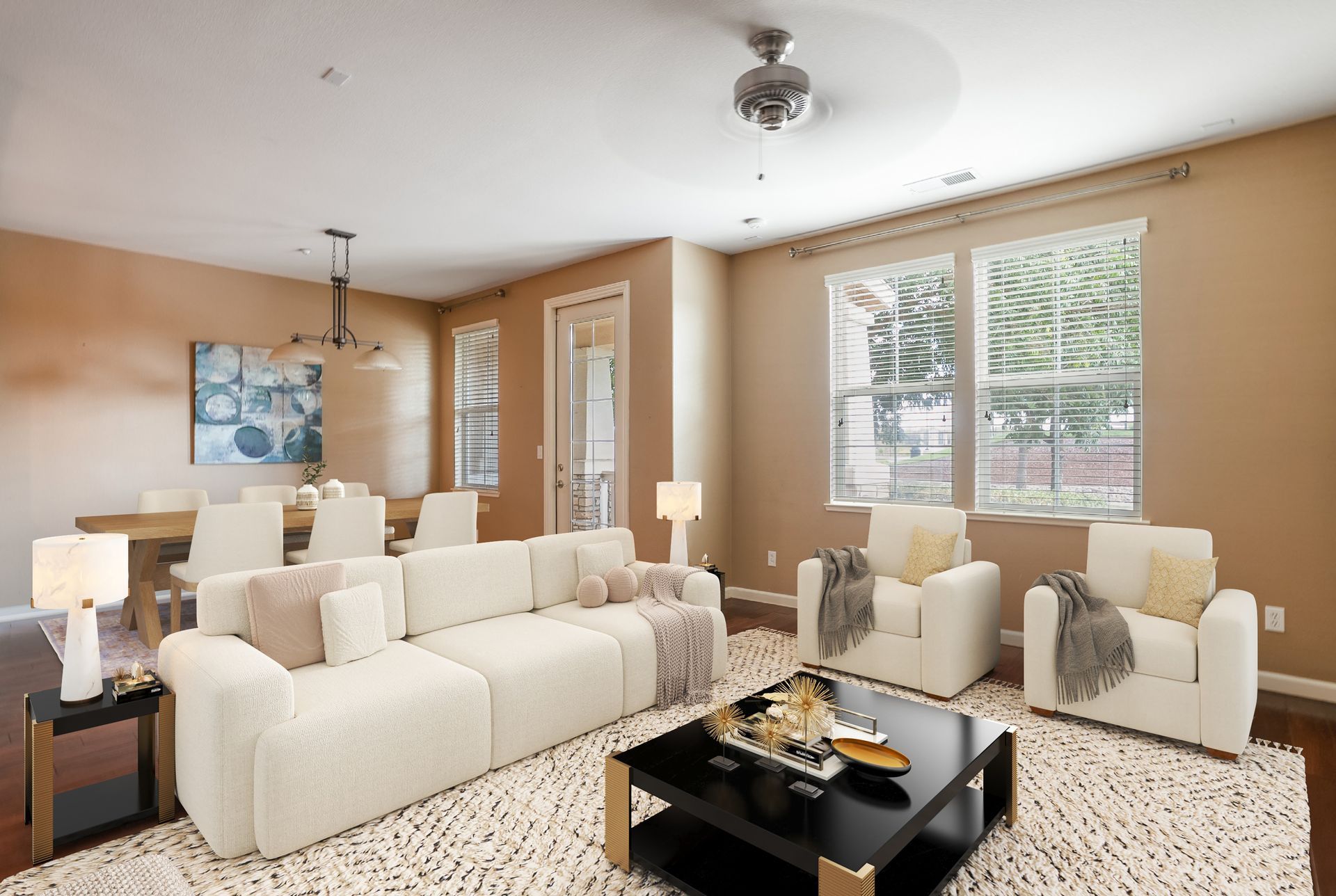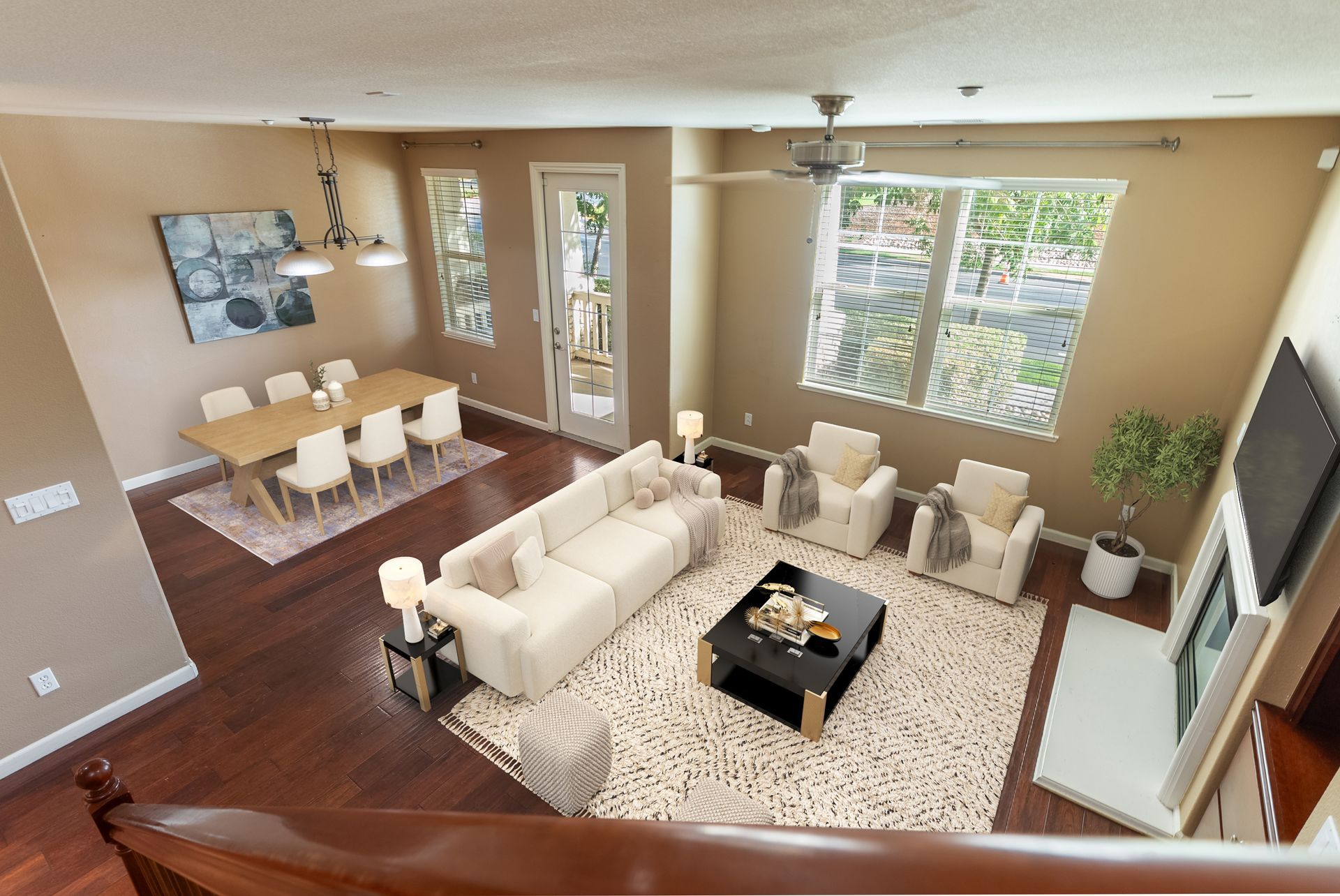968 Greger St
Oakdale, CA
Situated across from Greger Park, this 1,718 sq. ft. corner-unit condo offers the perfect blend of comfort, functionality, and community living. Built in 2007, the home features 3 bedrooms and 2.5 bathrooms with an inviting open layout that connects the great room, dining area, and kitchen. A cozy gas fireplace, built-in media wall, and a private side patio make the space ideal for both relaxation and entertaining.
The kitchen showcases Cherrywood cabinetry, granite countertops, and stainless steel appliances, while the upstairs primary suite includes dual closets and a spa-inspired ensuite with a soaking tub. With a 2-car attached garage, community pool, and park-front location, this Oakdale residence offers the convenience of modern living in a peaceful neighborhood setting.


Scope of Work
- Full residential listing video production
- Interior handheld + gimbal cinematography with lifestyle-driven focus
- Exterior and aerial footage of neighborhood and Greger Park
- Feature-focused b-roll (kitchen, fireplace, ensuite bath)
- Smooth transitions with on-screen text for property highlights
- Professional color grading for warm, inviting tones
- Final edits prepared for agent portfolio and social media
Standout Features
- 1,718 sq ft condo with 3 bedrooms and 2.5 bathrooms
- Bright great room with fireplace and built-in media wall
- Cherrywood cabinets, granite counters, and stainless appliances
- Private side patio and 2-car attached garage with storage
- Community amenities include pool access (HOA ~$240/mo)
- Directly across from Greger Park in a well-kept residential development


